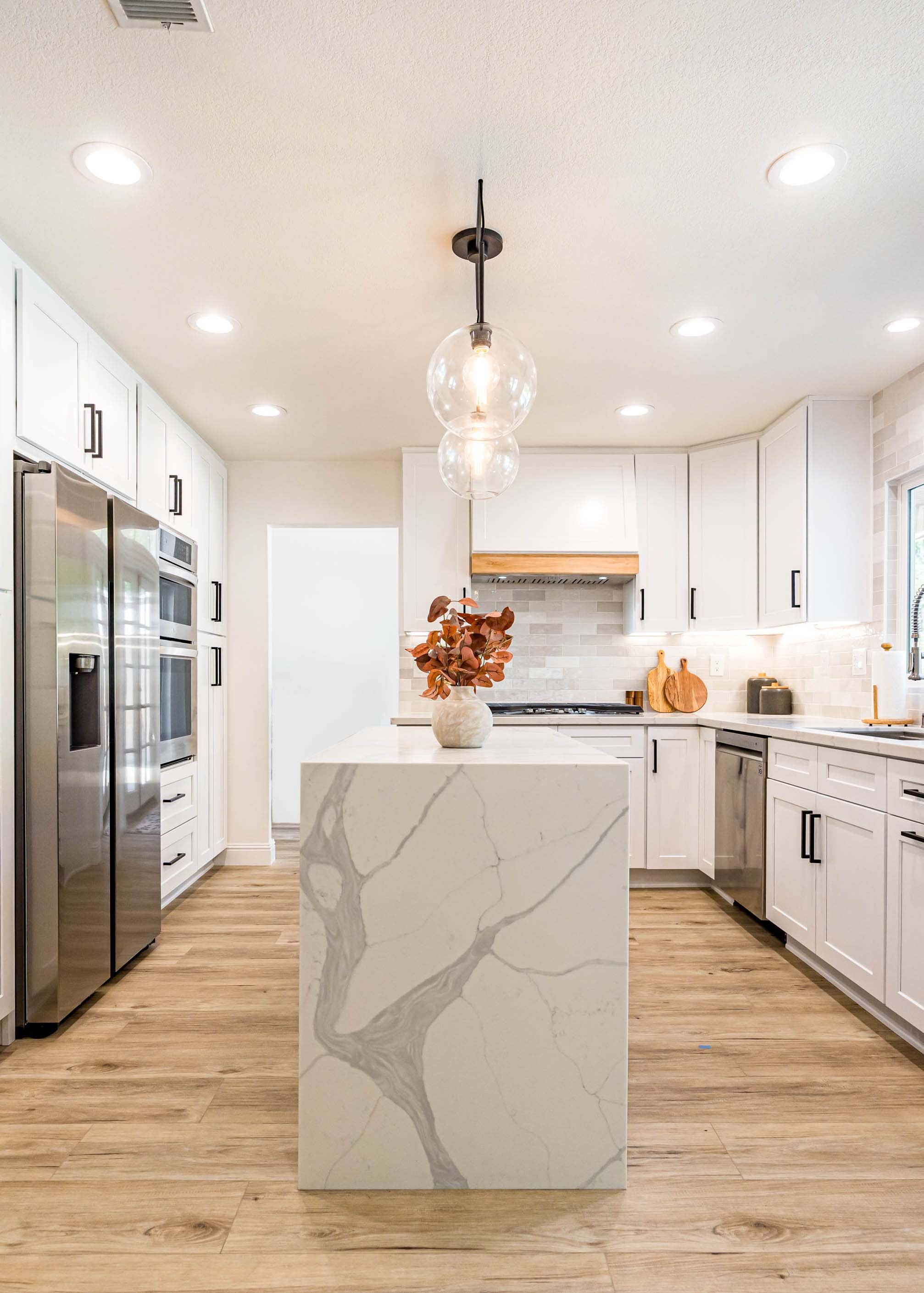MONTERRA
This Lake Forest residence had remained untouched since its construction in the 1990s, and was well overdue for a comprehensive home remodel. The focal point of this project was the kitchen, which presented the most significant challenge. The pre-existing kitchen possessed a confined layout, proving inconvenient for a family that loves spending quality time together in the kitchen.
We eliminated the confining L-shaped peninsula that hindered the flow of foot traffic. In its place, we introduced a sleek, slender island, to create an open-concept kitchen without compromising valuable countertop space.
Our design granted our clients their long-envisioned kitchen; a bright, modern space that’s functional, welcomes the ability to host guests and is far cry from their previous dark wood and granite 90’s kitchen.









